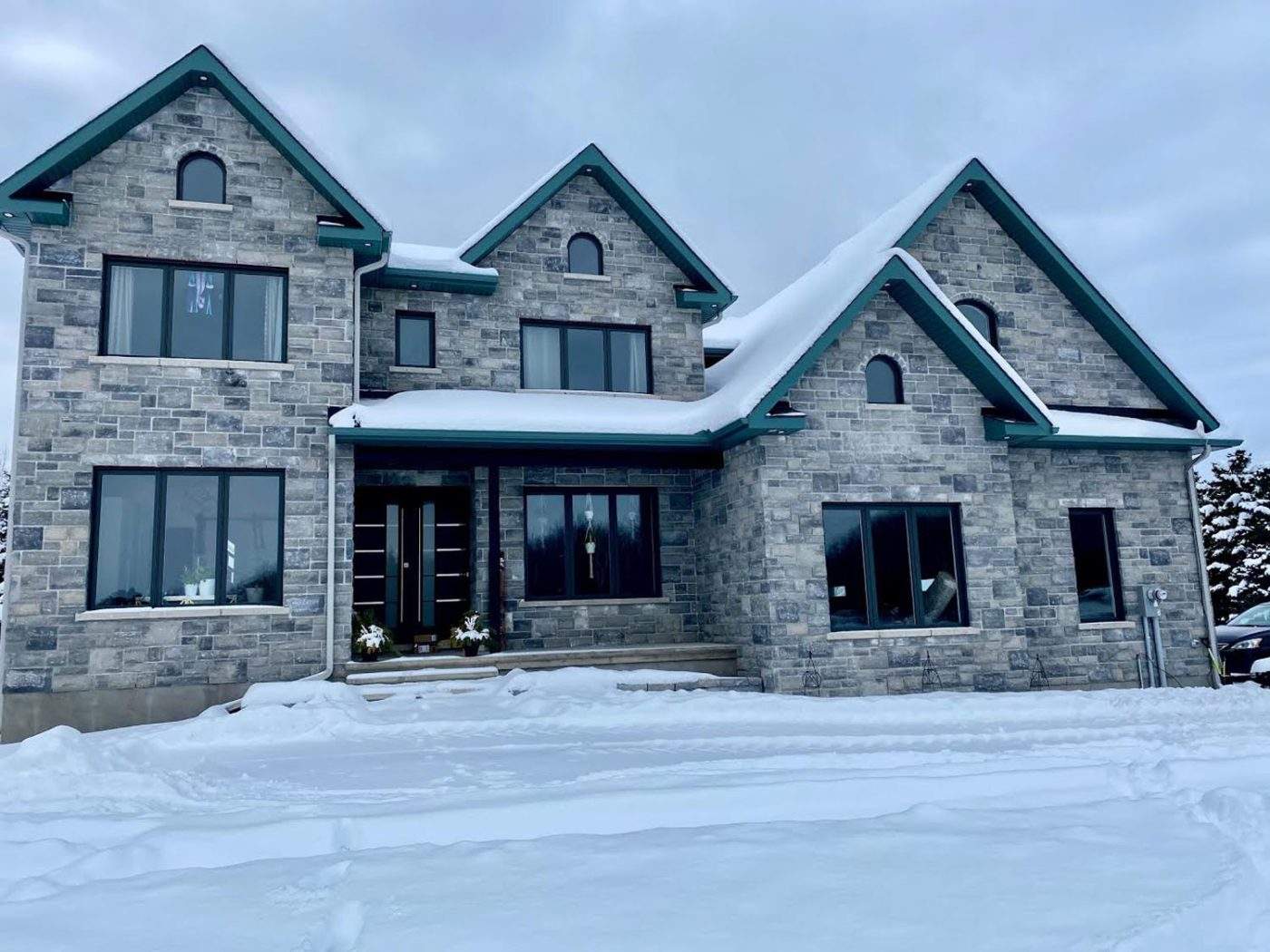
Property & location
Finding your dream location can be quite the challenge. In the greater Ottawa area, there are not many vacant lots for sale. If you can adopt a flexible and patient mind set, the search will be worth the wait.
The location of your dream home is not only important in terms of value, but you want to make sure it suits your family’s needs in terms of the amenities, services, the particular neighbourhood, suburb or town that you are eying. Your dream home project really comes to life when it is located in a desirable location for you. At times, some things do have to give in terms of budget. Consider steering a bit further away from the city to gain more space, and more budget for the construction. The cost of the building permit in a certain municipality versus another can also have a big impact on your decision.
In terms of the particular features of your lot, things you should consider while researching include services (does it have city water and sewer, natural gas, high speed internet) as well the set-backs on the property lines, any restrictions due to natural waterways or conservation areas, and any specific building guidelines/ subdivision agreements.
Budget
Of course, when purchasing a lot, it is important to already have a total construction budget in mind. This way, you can make sure you have it well balanced from the get go. Wouldn’t want to spend half of it on the lot and then have to reduce your home’s size and features significantly!
We recommend spending some time discussing your project with your financial advisor/bank or mortgage broker before beginning any steps. If you are qualifying for a construction loan, it’s best to be well informed of the process and financial responsibilities.
In terms of a construction budget, the items that take up the most percentages of the build are excavation and foundation, wood framing and structure, and finally, mechanical, electrical and plumbing.
Many clients look for cost per square foot. This can be difficult to predict, as it is relevant to the particular house plan design, and material and details that are put in the home. Things to keep in mind are the truss plans as well as the complexity of the design, which can bring costs up.
Since the pandemic, lumber costs have escalated and fluctuated. It is difficult to predict and lock in pricing for material. Therefore, it is important to keep a good contingency plan in your budget.
When we budget a client’s house plan, we use a detailed software that accounts for all of the building items, from start to finish. It is a great way to initially plan out what will be going in the home, the cost estimate of each of these items, and make modifications ahead of time. It is also a tool to track spending when purchasing material and extras. We work with our clients to stay on budget as much as possible, and to be aware when you are going over budget in a certain area.
Timeframe
Current construction time frames once we start a foundation is now a minimum of 6 months for a custom home. You also have to factor in the planning stage: house features and design, drawing your house plans, final approval/engineer stamps, estimate and budgeting, and applying for permits, which can easily add another 4-6 months before we begin construction. Finally, we live in Canada and so we need to factor in the season. The latest we begin a new construction is October, and the earliest we can start is March all depending on the weather/ground condition.
Design & structure
We all love beautiful pinterest boards and home design instagram accounts. These can be a great source of inspiration, finding out more about your style and preferences, and helps you narrow down what you are looking for. We recommend having a particular style in mind (modern farmhouse, contemporary, traditional..) so that you are not going back and forth with all the house plans you are looking at. It can be overwhelming and difficult to pinpoint your style.
A few important things to consider about a house structure. A two storey house plan will be less expensive than a bungalow, generally. The roof design (angles, many different gables and roof lines) can also bring costs up, however it can also have a big impact on the exterior look. A foundation with many different angles will be more expensive than a simple rectangular shape, but provides more possibilities for interesting spaces and esthetically pleasing layouts.
When our clients are working on their house plan design, we accompany them and consult with the architect or drafting company in order to stay within our client’s budget and preferences.
Understanding the process
The best thing we can suggest when taking on a new home build is to get informed on the process. Do not hesitate to reach out to understand more about the steps before you get started, including reaching out to the city, your realtor, financial institution, and your contractor. At MBH, we are happy to answer any questions potential clients may have, either about a particular lot, the city’s permit fees, a house plan design suggestion, budgeting, etc. We offer a no fee consultation for anyone considering building a custom home. We love what we do, and we want our clients to enjoy the process, the journey and the excitement of your very own custom build.
